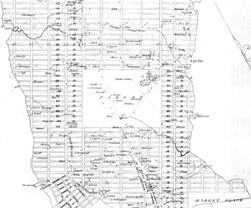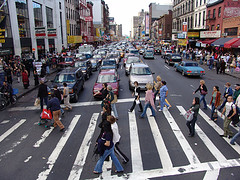As a follow-up to my last post about the difference between streets and avenues, I thought some of you might be interested to learn just how one of the biggest cities in the world got everyone to agree that all the blocks needed to be rectangular and uniform. New York is not the only city with a planned grid – New Haven, Washington D.C., Savannah and Houston all have variations of their own, as does the newer part of Barcelona and a handful of other European cities. It appears Babylon even had uniform city blocks! So NYC isn’t the first or the only metropolis to try this, but it is, by far, the largest. And this is the short version of how it happened:
New York 1.0
Early New York was a bit of a crazy place. The Abridged History: the Dutch showed up, worked out a few shady deals to force the Manahatta tribe off of the island, and then spent the next 100 years competing with the British for control of New York harbor. The main city of New York was just the southern tip of Manhattan – a collection of warehouses, homes, docks, churches and government buildings. Fires were pretty common in the early days of the city, and that danger, coupled with the rapid expansion of the city further and further up the island, resulted in streets being designated haphazardly as people grabbed land and constructed new buildings at a seemingly breakneck speed. Even today, you’ll notice that once you travel south of 14th Street, finding your way around gets a bit more challenging.
The Grid

As a result of New York’s geographic location and role in the early stages of the United States, its population was booming in the early 1800s. People were already pouring in from all points in Europe, and it became apparent that eventually people were going to need all the real estate they could get on the island of Manhattan. So, in 1807, the state of New York created a 3-person commission with the “exclusive power to lay out streets, roads, and public squares, of such width, extent, and direction, as to them shall seem most conducive to public good…” In layman’s terms: New York was getting crazy and needed a plan for development before the entire island ended up a tangled maze of horse carts and peddlers.
The commission created a plan which was accepted by the city and the state, now known as the Commissioners’ Plan of 1811. (You can read the original here.) In it, said commissioners laid out a plan for the entire city north of Houston Street. They determined that there would be 12 main North-South avenues and a series of East-West perpendicular cross streets, with Broadway being the only angled road, crossing from the Northwestern corner of Manhattan to the Southeastern corner. Gouvernor Morris (yes, the same guy who signed the Constitution) explained the rational this way: “A city is to be composed principally of the habitations of men, and that straight-sided and right-angled houses are the most cheap to build and the most convenient to live in.” There were also secondary considerations such as the creation of lettered Avenues in the East Village (still known as Alphabet City).
Original Avenues
The North-South corridors, known as avenues, were to be numbered from 1st Avenue on the eastern edge of the island to 12th Ave on the Westside. Avenues were to be 100 feet wide to allow for two-way traffic and were evenly spaced in the middle of the island, but were placed closer together near the edges of Manhattan. The reasoning at the time was that waterfront land would be more valuable over time and therefore, there should be more plots on the exterior than on the interior. So the distance between them varies a bit, making the distance rule (4 Avenues = 1 mile) that I described in my previous post a bit of an estimate.
Original Streets
While the spacing of avenues was varied, cross streets were rigidly measured. Most streets would be 60 feet wide with 200 feet between each one, with the original plan calling for streets all the way to 155th Street. Despite this, there was also a need for some streets to accommodate heavy cross-town traffic, so arrangements were made for some streets to be 100 feet wide. 14th, 23rd, 34th, 42nd, 57th, 72nd, 79th, 86th, 96th, 106th, 116th, 125th, 135th, 145th and 155th Streets would all be constructed wider than those between them. (N.B. Even taking into consideration these wider streets, the distance rule of 20 blocks = 1 mile is pretty accurate.)
Today
 Today, the city is still very much exactly as it was envisioned in the 1811 plan. We’ve renamed a few of the Avenues (Lexington, Madison, Park, etc) but there are still 11 avenues numbered from East to West and streets are still approximately the same size they were originally (with a few accommodations made for sidewalks). You will also notice that the major streets (14th, 23rd, 34th, etc…) not only remain major crosstown thoroughfares, but are also where many subway lines now stop. The original plan obviously didn’t take subterranean transit into consideration, but their extra-wide streets made for perfect stop locations anyway. Call it urban planning luck. Major deviations from the original layout include Central Park, which wasn’t planned until the 1850s, Columbia University, Lincoln Center and a few other less notable complexes and institutions. In the 1920s and 30s, the city also created the FDR Drive (officially dubbed the Franklin D Roosevelt East River Drive) on the eastern shoreline, as well as the precursor to today’s West Side Highway which has replaced most of 12th Avenue. There are also a number of new roads further north such as Riverside Drive and Claremont Avenue, where the original grid plan has been extended all the way to the Northern tip of Manhattan, as well as some parts of the Bronx.
Today, the city is still very much exactly as it was envisioned in the 1811 plan. We’ve renamed a few of the Avenues (Lexington, Madison, Park, etc) but there are still 11 avenues numbered from East to West and streets are still approximately the same size they were originally (with a few accommodations made for sidewalks). You will also notice that the major streets (14th, 23rd, 34th, etc…) not only remain major crosstown thoroughfares, but are also where many subway lines now stop. The original plan obviously didn’t take subterranean transit into consideration, but their extra-wide streets made for perfect stop locations anyway. Call it urban planning luck. Major deviations from the original layout include Central Park, which wasn’t planned until the 1850s, Columbia University, Lincoln Center and a few other less notable complexes and institutions. In the 1920s and 30s, the city also created the FDR Drive (officially dubbed the Franklin D Roosevelt East River Drive) on the eastern shoreline, as well as the precursor to today’s West Side Highway which has replaced most of 12th Avenue. There are also a number of new roads further north such as Riverside Drive and Claremont Avenue, where the original grid plan has been extended all the way to the Northern tip of Manhattan, as well as some parts of the Bronx.
While none of this is critical information for anyone in New York, I love learning historical facts about the city. You will find that the more you learn, the more you start to notice the layers of construction and expansion all around you. Symbols of the past and evidence of our growth are rarely hidden in New York, as generations simply build on top of one another and leave behind relics in plain sight. Knowing a bit about the city’s history makes you a much better New Yorker, and a much better tour guide when friends and family come to visit. Study up!
UPDATE: The New York Times had a great article this morning about the 200th anniversary of the grid system in Manhattan. My favorite paragraphs:
The grid also makes a complex place instantly navigable. This isn’t a trivial benefit. Cities like Berlin and London, historic agglomerations of villages, include vast nowhere stretches, and they sprawl in ways that discourage easy comprehension and walking. An epicenter of diversity, Manhattan by contrast invites long walks, because walkers can judge distances easily and always know where they are. The grid binds the island just as New Yorkers are bound by a shared identity.
…
And for the same reason we’re conscious of the street wall, the regular line of building facades, so that when one building is set back and breaks that line, our equilibrium is disturbed. (See the erratic sidewalk of 57th Street.) Like the neighborhoods it circumscribes, the grid has its integrity.





















